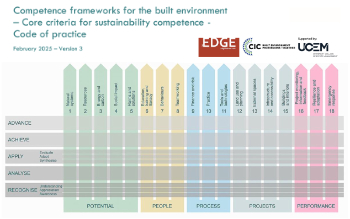The Synergy of Architects and Interior Designers
Contents |
[edit]
Architects and interior designers share a common goal—to create spaces that are visually appealing, functional, and reflective of the client's needs and preferences. While architects focus on the overall structure and form of a building, interior designers concentrate on the interior architects and interior designers elements that enhance the space's functionality and aesthetics. Their collaboration brings together the best of both worlds, resulting in well-designed and thoughtfully executed projects.
[edit] The role of architects
Architects are responsible for the design and construction of buildings. They possess the technical knowledge and skills to translate a client's vision into a tangible structure. Architects consider factors such as site conditions, building codes, structural integrity, and environmental impact. They create the blueprint of the building, ensuring that it meets safety standards, maximise space, and integrates seamlessly into its surroundings.
[edit] The role of interior designers
Interior designers focus on the interior aspects of a space, including its functionality, aesthetics, and user experience. They have a keen eye for detail and possess the ability to transform an empty room into a cohesive and inviting environment. Interior designers consider elements such as color schemes, materials, lighting, furniture, and spatial arrangement. They work closely with clients to understand their preferences and create customized designs that reflect their personality and lifestyle.
[edit] Collaborative process; from concept to completion
The collaboration between architects and interior designers begins at the early stages of a project. They work together to establish the project's goals, understand the client's requirements, and develop a cohesive design concept. Throughout the process, architects and interior architects and interior designers designers communicate and exchange ideas, ensuring that the exterior and interior aspects of the project are aligned.
[edit] Maximising space and functionality
Architects and interior designers collaborate to maximise the use of space in a building. Architects consider the overall layout and flow, while interior designers focus on the detailed arrangement of furniture, fixtures, and equipment. Their combined efforts result in spaces that are efficient, functional, and optimised for the intended use.
[edit] Balancing aesthetics and practicality
Aesthetics and practicality are key considerations in architectural and interior design. Architects strive to create visually striking structures that blend harmoniously with their surroundings. Interior designers add the finishing touches by selecting materials, colours, and textures that enhance the overall design while considering durability, maintenance, and user comfort.
Home Improvement Cast: Transform your home with expert guidance and inspiration! Our website offers a comprehensive collection of articles, tips, and tutorials on various aspects of home improvement. Whether you're looking to renovate, decorate, or enhance your living space, Home Improvement Cast provides the knowledge and ideas you need to create the home of your dreams.
[edit] Related articles on Designing Buildings
- Architect.
- Appointing consultants.
- Collaborative practices.
- Consultant team.
- Design methodology.
- Designers.
- Engineer.
- History of architects.
- Interior design.
- Lead consultant.
- Lead designer.
- Recent history of interior design.
- Royal Institute of British Architects.
- Specialist designers.
- The architects' profession.
Featured articles and news
Sustainable Urban Drainage and Biodiversity
Awards for champions of these interconnected fields now open.
Microcosm of biodiversity in balconies and containers
How minor design adaptations for considerable biodiversity benefit.
CIOB student competitive construction challenge Ireland
Inspiring a new wave of Irish construction professionals.
Challenges of the net zero transition in Scotland
Skills shortage and ageing workforce hampering Scottish transition to net zero.
Private rental sector, living standards and fuel poverty
Report from the NRH in partnership with Impact on Urban Health.
.Cold chain condensing units market update
Tracking the evolution of commercial refrigeration unit markets.
Attending a conservation training course, personal account
The benefits of further learning for professsionals.
Restoring Alexander Pope's grotto
The only surviving part of his villa in Twickenham.
International Women's Day 8 March, 2025
Accelerating Action for For ALL Women and Girls: Rights. Equality. Empowerment.
Lack of construction careers advice threatens housing targets
CIOB warning on Government plans to accelerate housebuilding and development.
Shelter from the storm in Ukraine
Ukraine’s architects paving the path to recovery.
BSRIA market intelligence division key appointment
Lisa Wiltshire to lead rapidly growing Market Intelligence division.
A blueprint for construction’s sustainability efforts
Practical steps to achieve the United Nations Sustainable Development Goals.
Timber in Construction Roadmap
Ambitious plans from the Government to increase the use of timber in construction.
ECA digital series unveils road to net-zero.
Retrofit and Decarbonisation framework N9 launched
Aligned with LHCPG social value strategy and the Gold Standard.
Competence framework for sustainability
In the built environment launched by CIC and the Edge.
Institute of Roofing members welcomed into CIOB
IoR members transition to CIOB membership based on individual expertise and qualifications.
Join the Building Safety Linkedin group to stay up-to-date and join the debate.
Government responds to the final Grenfell Inquiry report
A with a brief summary with reactions to their response.



























